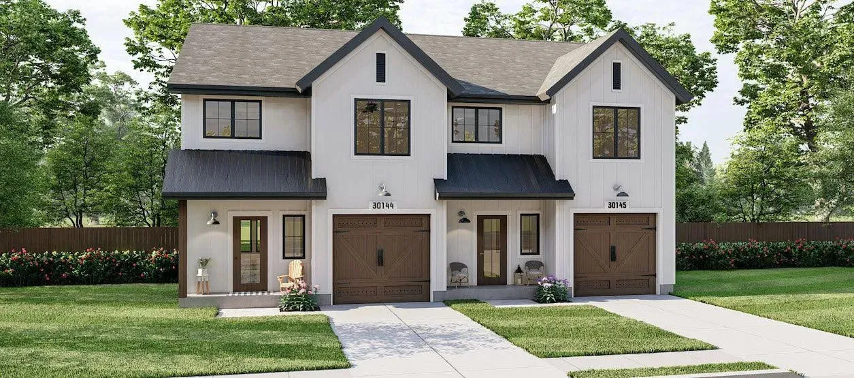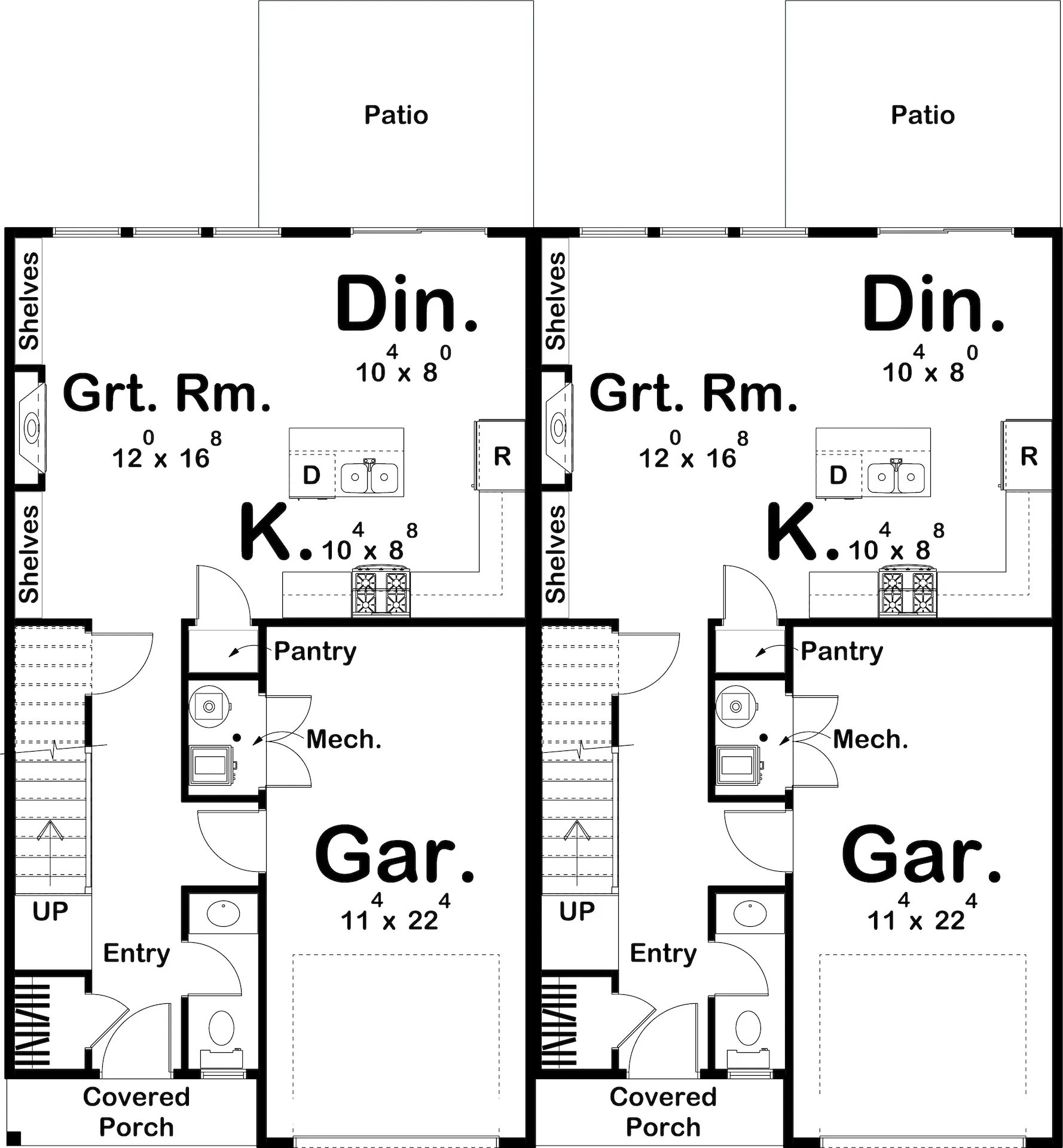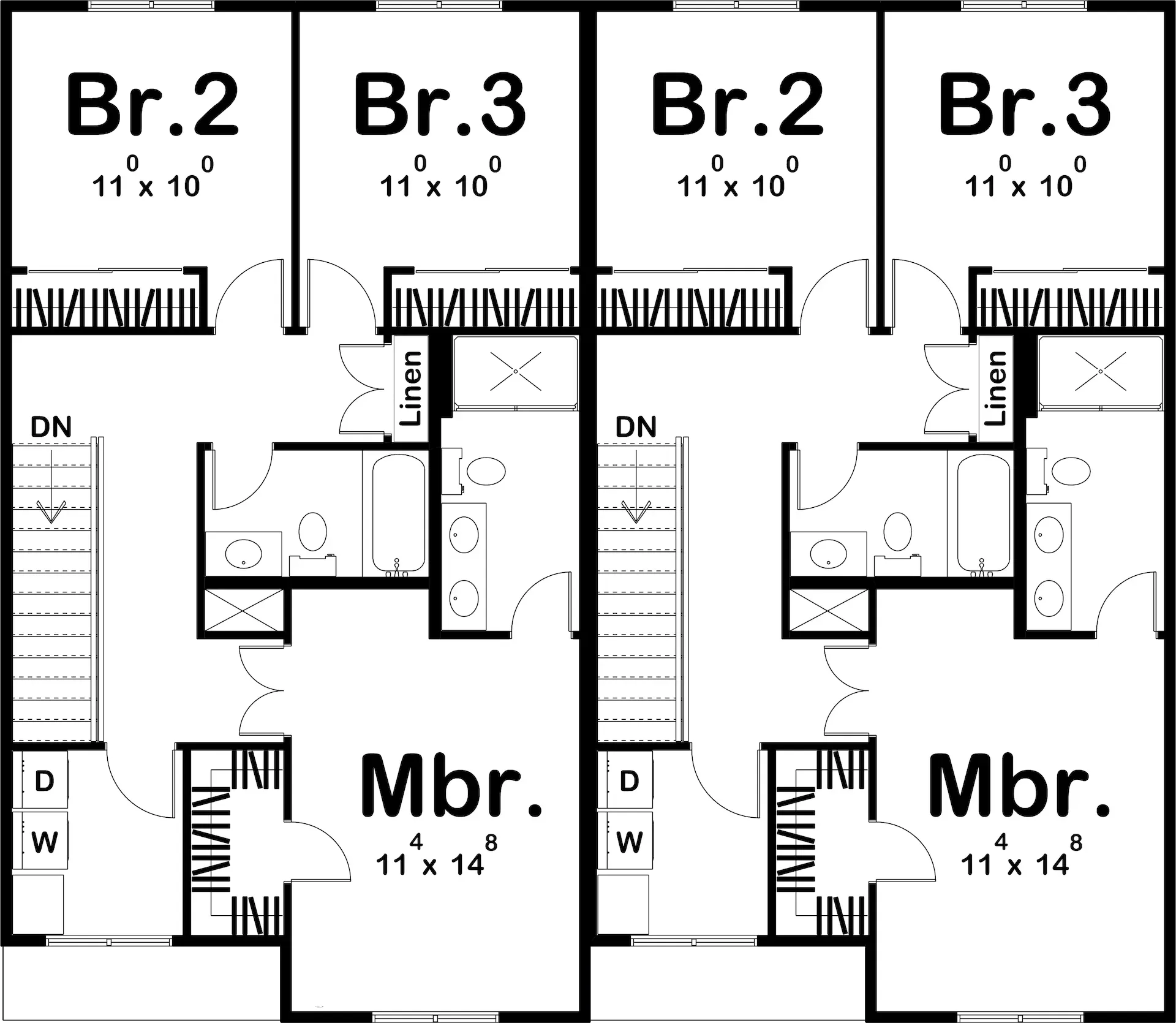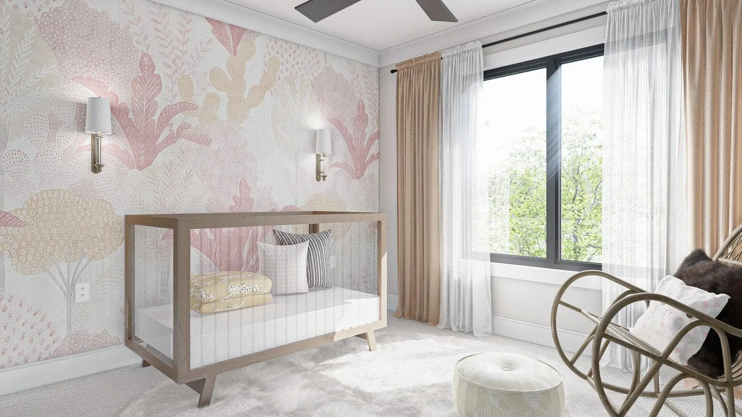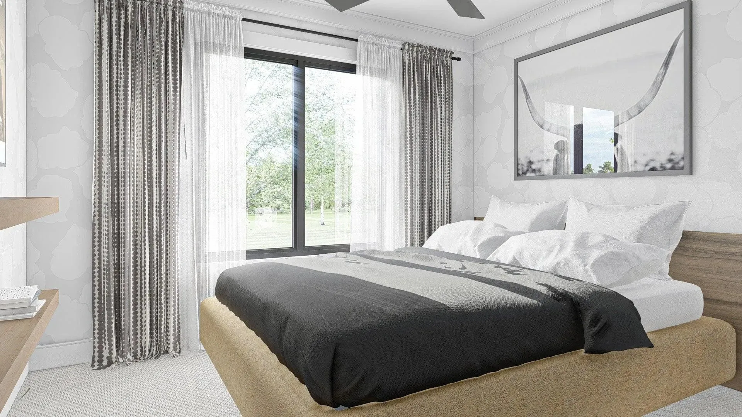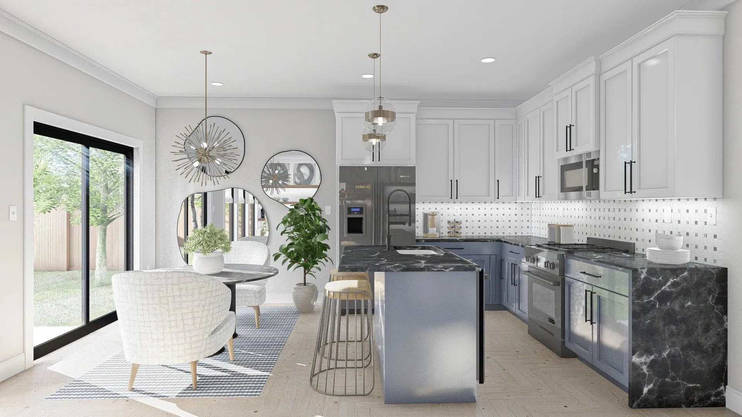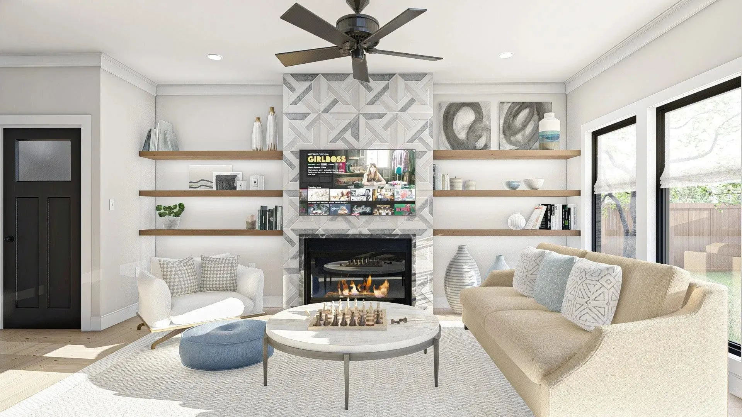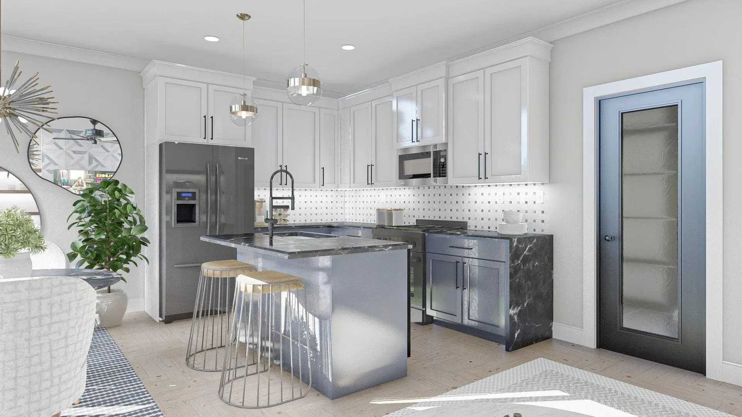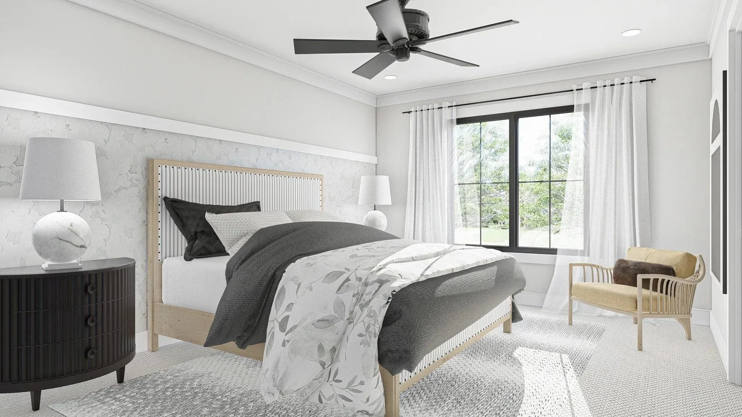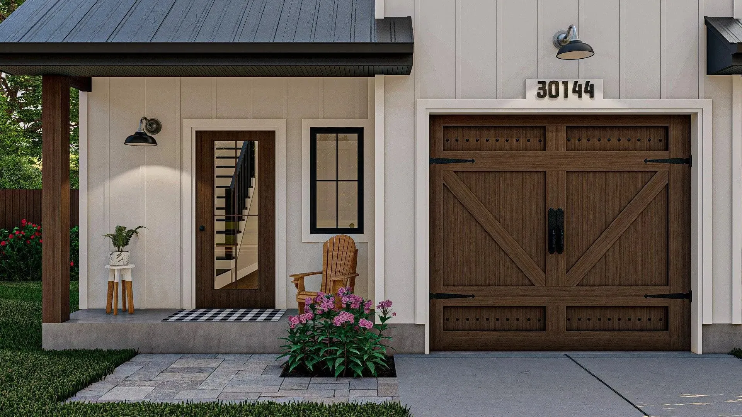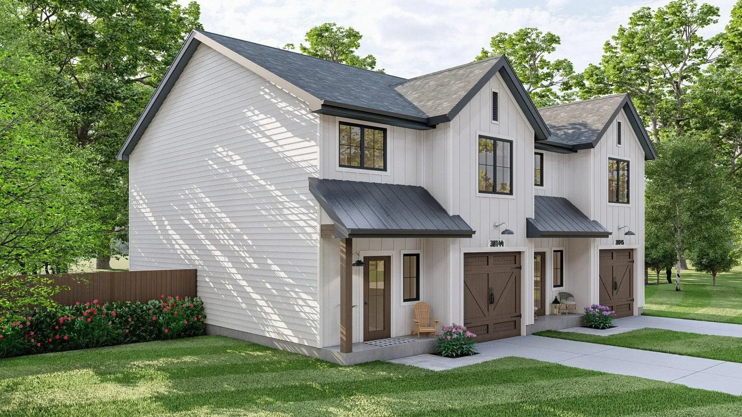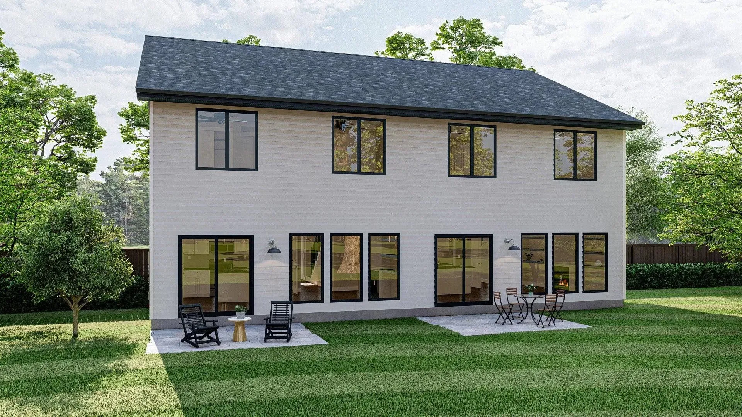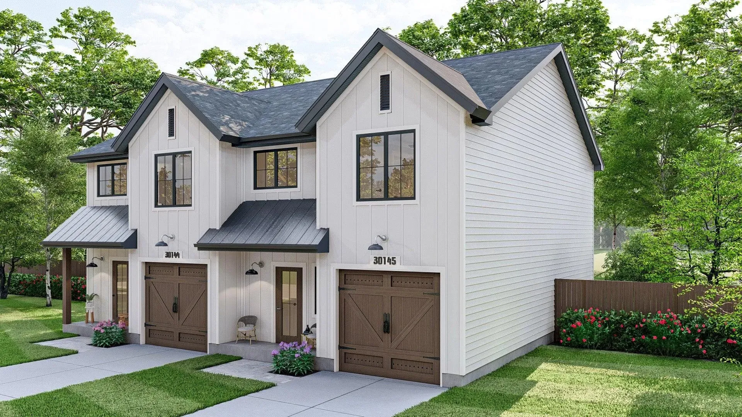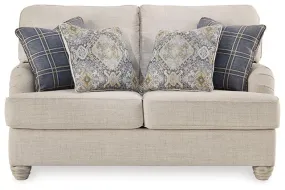Product Details
+This house plan offers a generous total living space of 2,928 sq ft, designed to accommodate large families or those who love to entertain. The first floor features 1,244 sq ft, providing a welcoming environment with a spacious layout. With six bedrooms, including a owner's suite, and four full bathrooms plus two half bathrooms, this home ensures comfort and convenience for everyone.
The second floor adds another 1,684 sq ft, perfect for additional living or recreational space. You'll enjoy a charming front porch measuring 66 sq ft, ideal for relaxing outdoors. The garage, measuring 528 sq ft with two bays, offers practical storage solutions. With a solid slab foundation and 2x4 wall framing, this house is built to last. Its exterior dimensions are 46' in width and 40' in depth, and it stands at an impressive 28' tall. High ceilings of 9' on the first floor and 8' on the second create an open and airy feel throughout the home. This plan is a fantastic choice for those seeking space and functionality.




