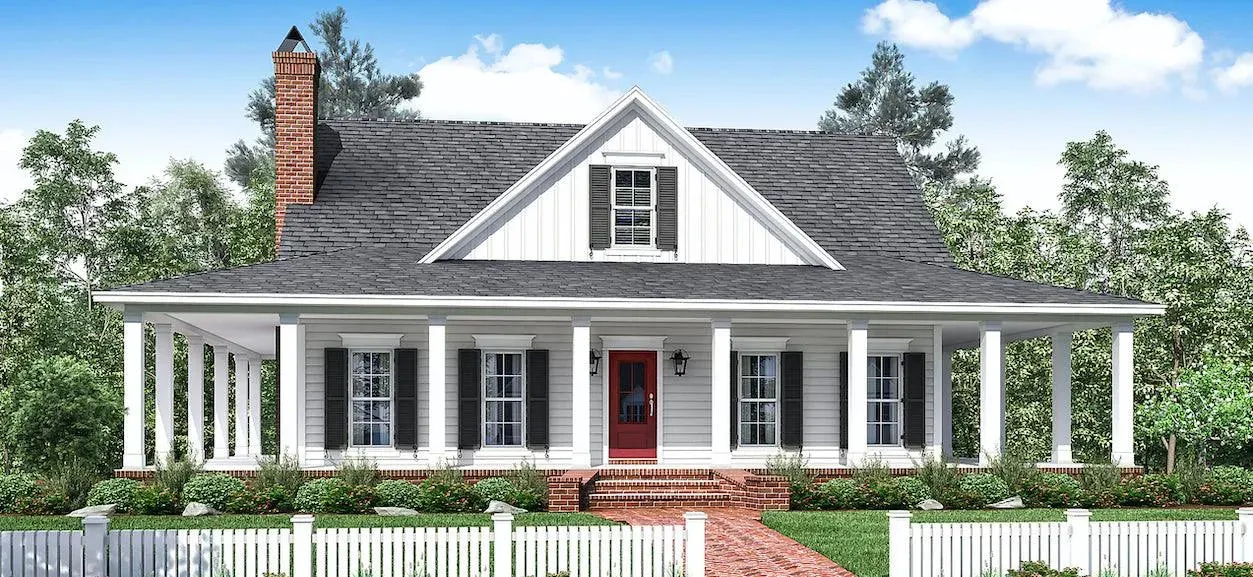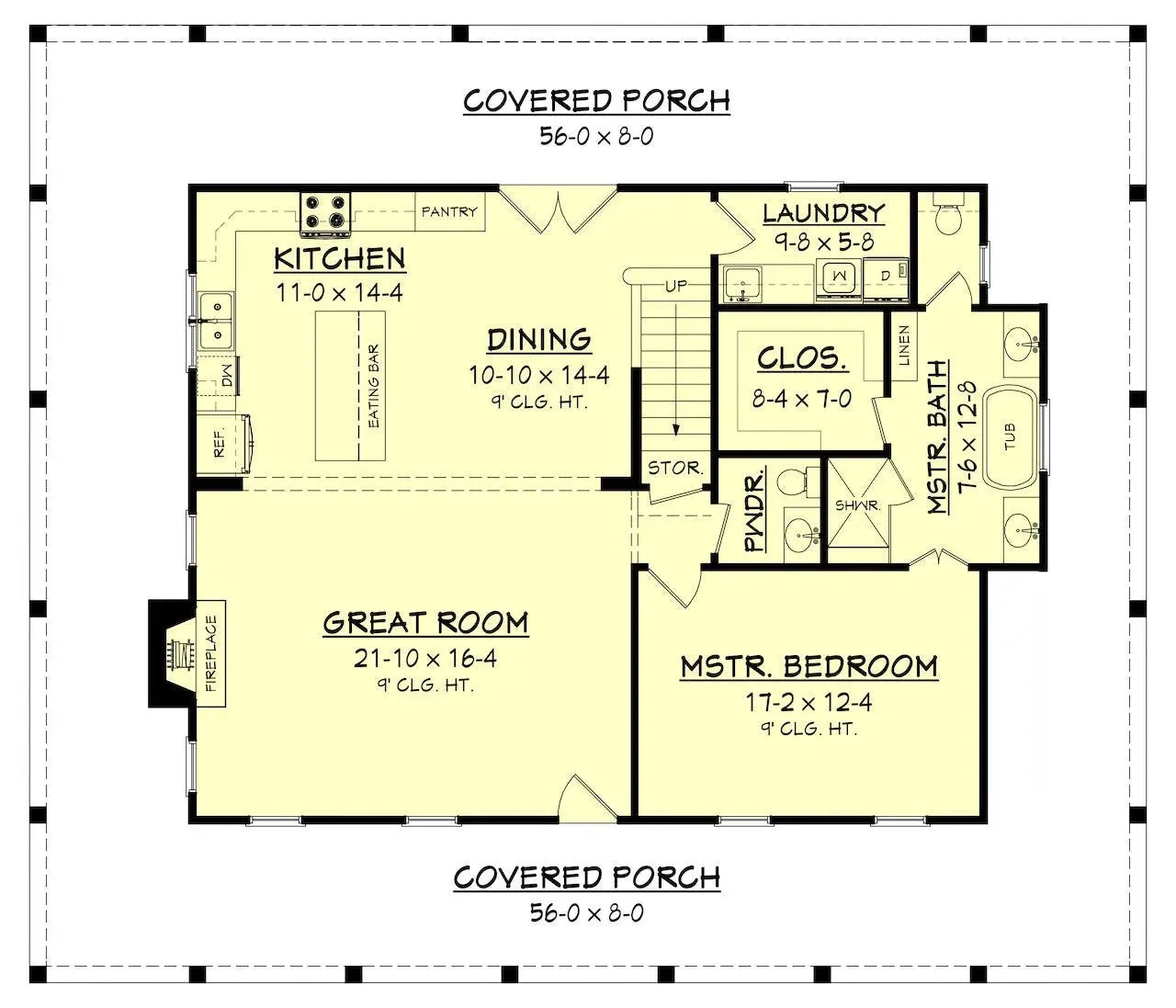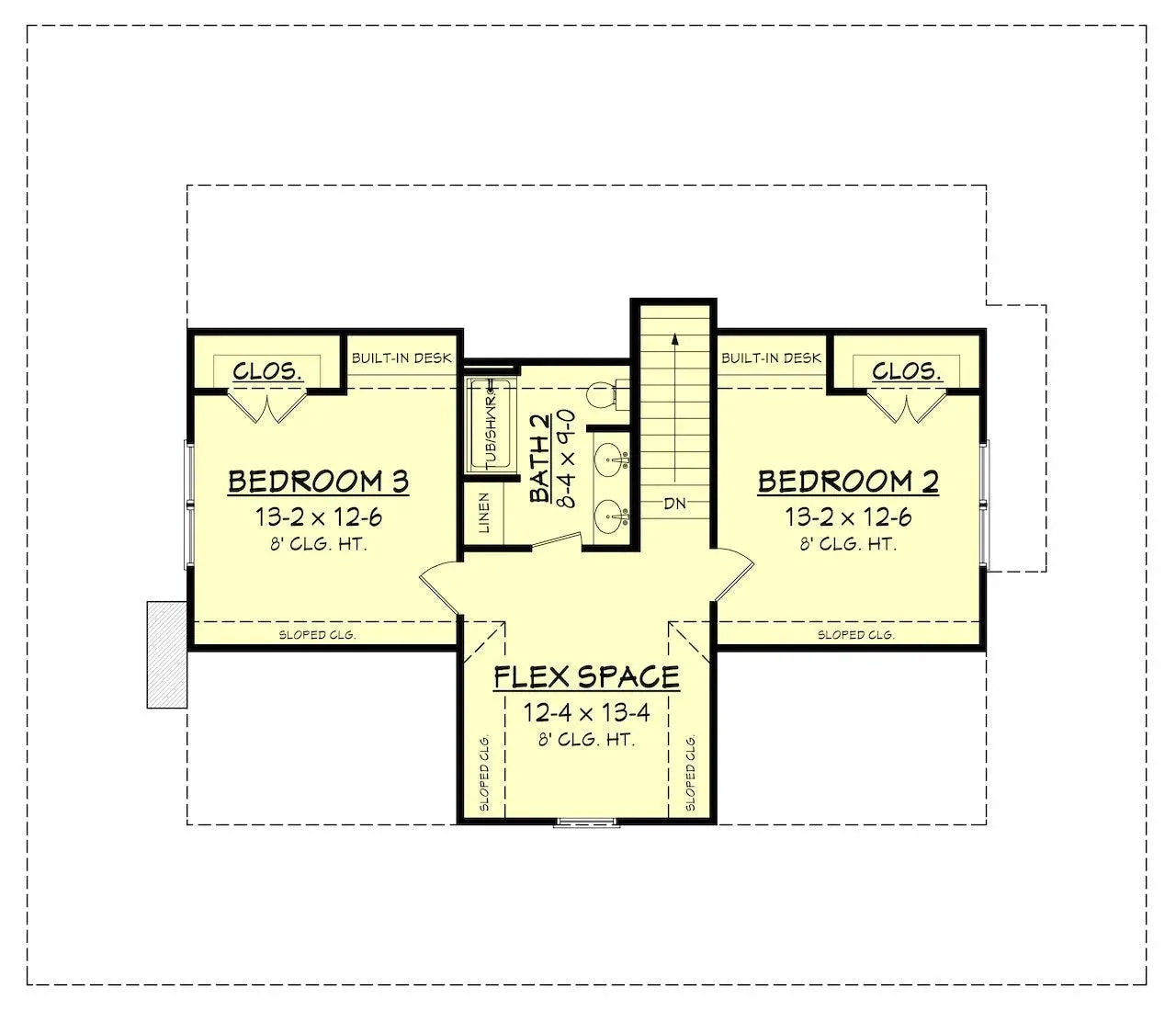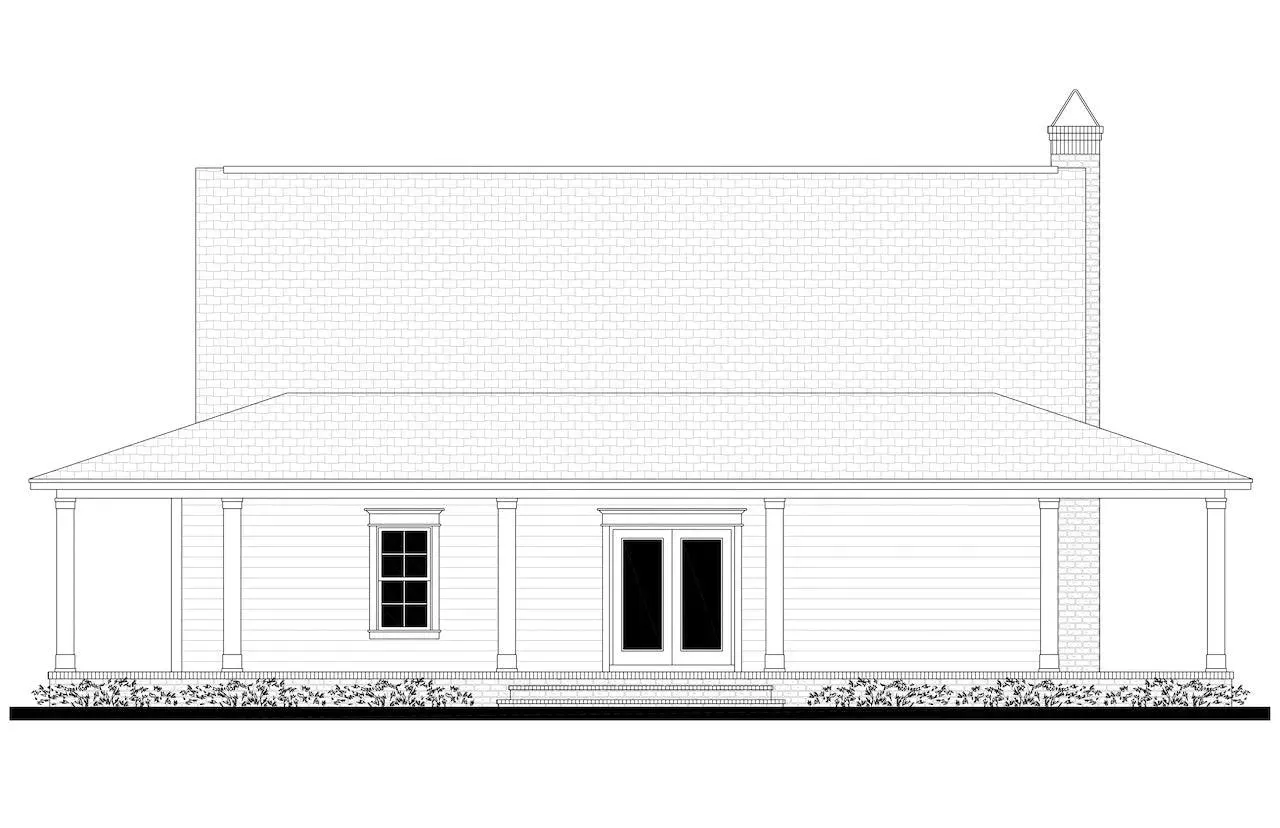Product Details
+This inviting home plan features a total living area of 2,084 sq ft, combining functionality and style across two levels. The first floor offers 1,331 sq ft, while the second floor adds another 753 sq ft, creating ample space for comfortable living. With a total porch area of 1,357 sq ft, including a delightful side porch, you'll have plenty of room for outdoor entertaining or relaxation. The home includes three bedrooms and two full bathrooms, plus an additional half bathroom, ensuring convenience for family and guests. Built on a slab/crawl foundation, the structure is framed with 2x4 walls and boasts a mix of 10:12 and 4:12 roof pitches, adding architectural interest. The exterior is elegantly finished with brick siding, enhancing its curb appeal. The first-floor ceiling height of 9' and second-floor height of 8' contribute to an airy, open feel throughout the home.

















