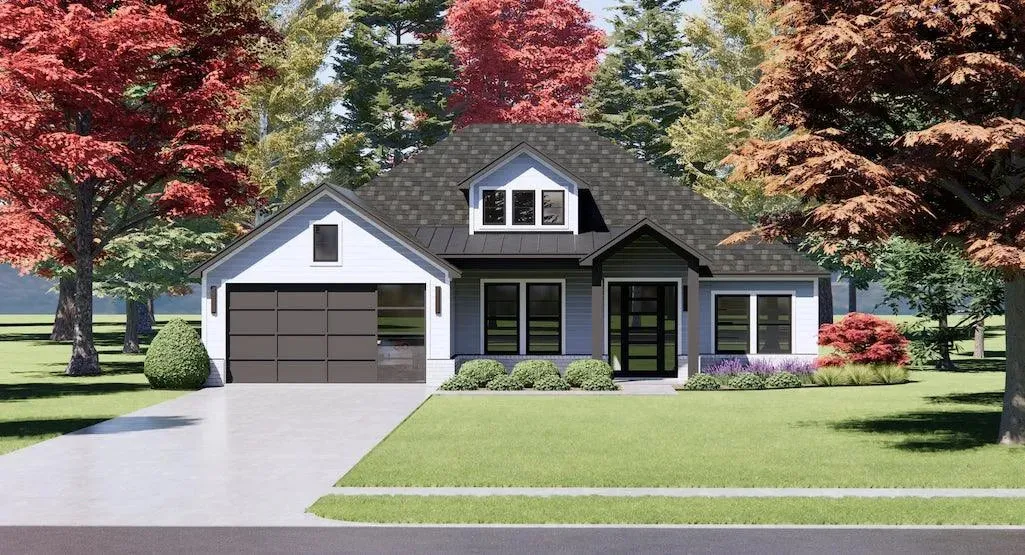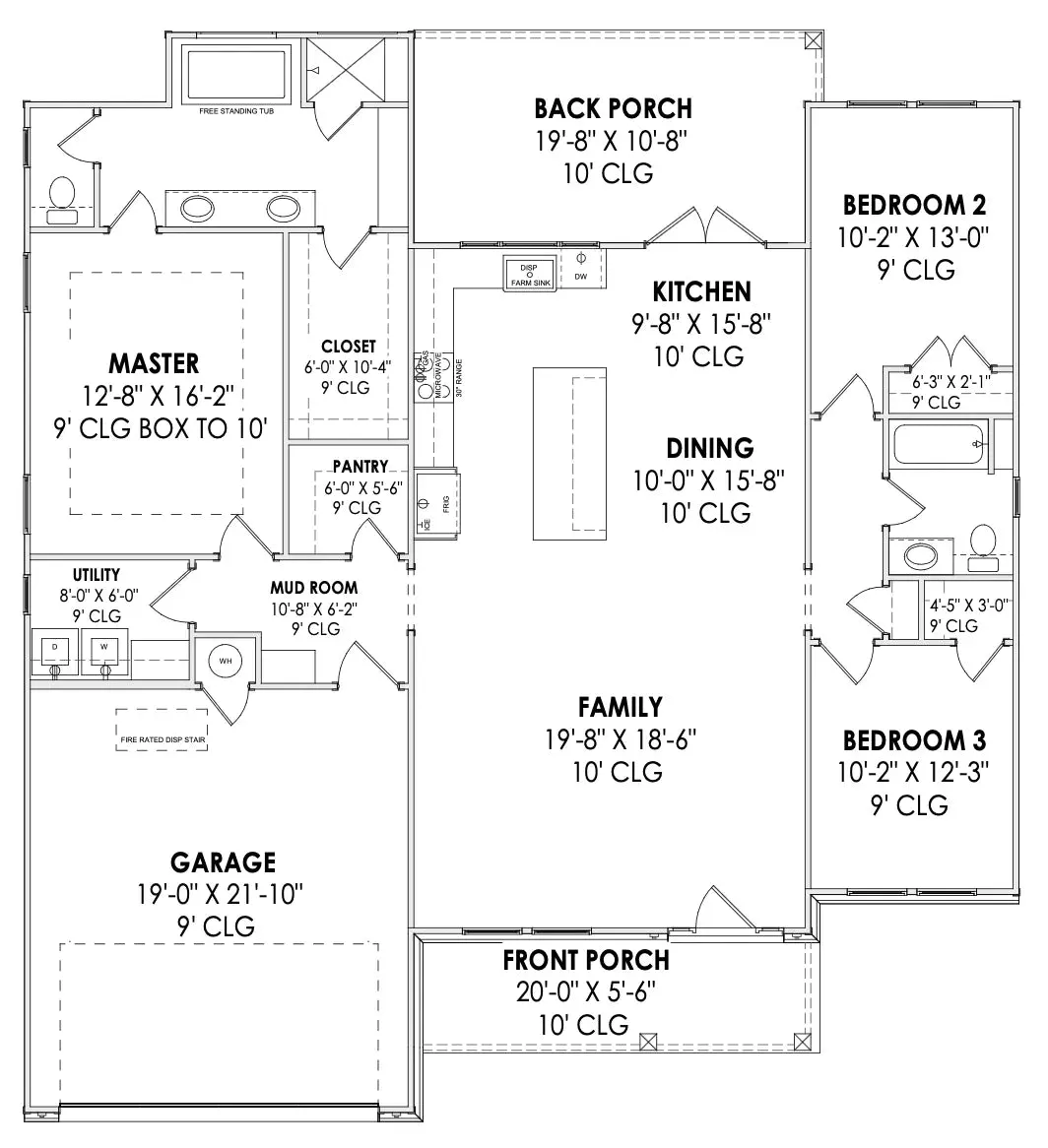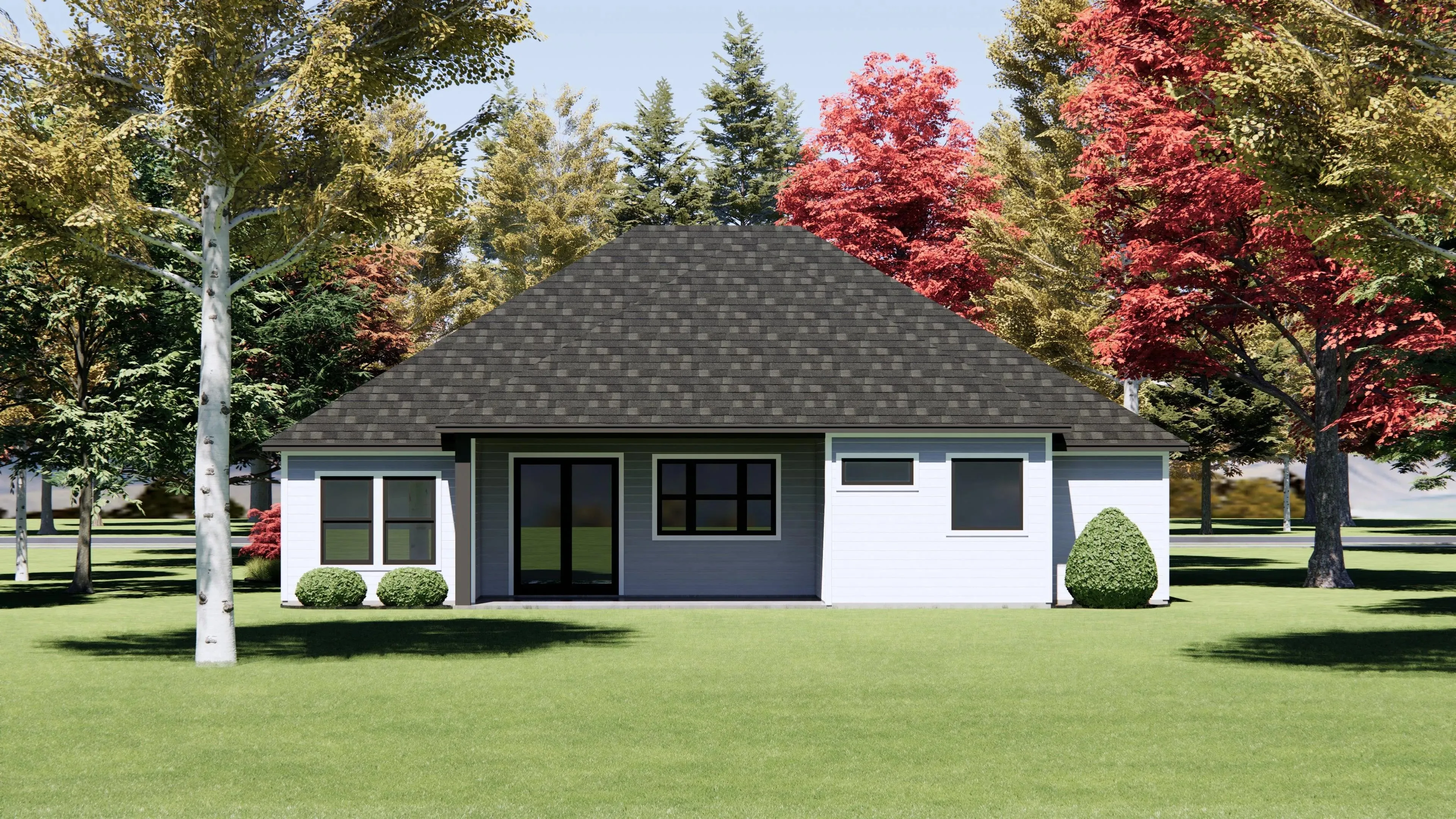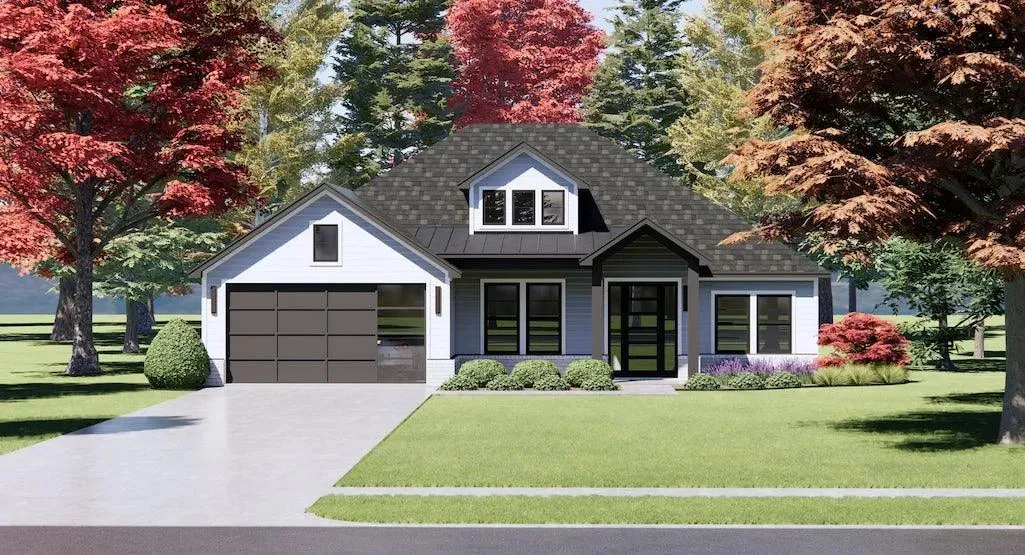Product Details
+This inviting house plan boasts a total living area of 1,731 sq ft, all on the first floor, designed for comfort and functionality. The layout includes a welcoming front porch of 111 sq ft and a spacious rear porch of 214 sq ft, perfect for outdoor relaxation. With a side-loading garage measuring 429 sq ft and accommodating two bays, this home balances practicality with style. Featuring three bedrooms and two bathrooms, it rests on a sturdy slab foundation and utilizes stick framing for the roof. The dimensions are 50' in width and 54'10'' in depth, with a building height of 23'3'' and a ceiling height of 9', creating a bright and airy living space.



















