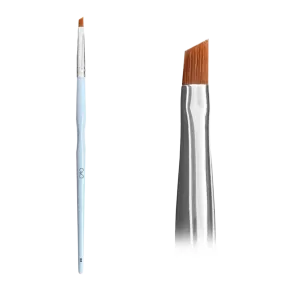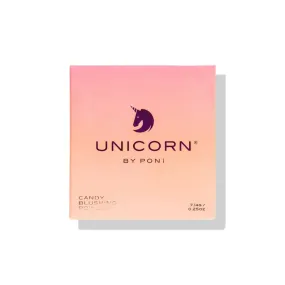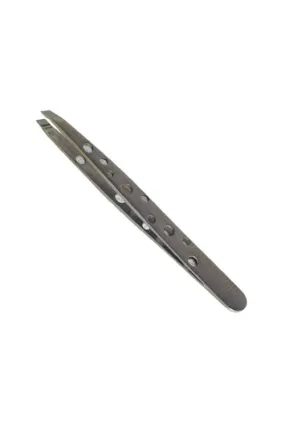Product Details
+Discover the perfect blend of comfort and style in this thoughtfully designed house plan. With a total living area of 1,873 sq ft on the first floor, this home offers ample space for both relaxation and entertainment. The inviting layout features three well-appointed bedrooms, two full bathrooms, and an additional half bathroom, ensuring convenience for family and guests.
A standout feature is the expansive bonus room, measuring 428 sq ft, perfect for a home office, playroom, or media room. The 1,031 sq ft basement provides plenty of storage options, while the 614 sq ft garage accommodates two vehicles with front loading for easy access.
Built on a sturdy slab foundation and framed with durable 2x4 construction, the exterior boasts elegant stone siding, enhancing its curb appeal. The home measures 77'3" in width and 66' in depth, with a building height of 25'9", providing a spacious feel throughout. Enjoy high ceilings with 10’ on the first floor and 9’ on the second, creating an open and airy atmosphere.
This house plan seamlessly combines functionality with aesthetic charm, making it an ideal choice for families seeking a cozy yet spacious retreat.




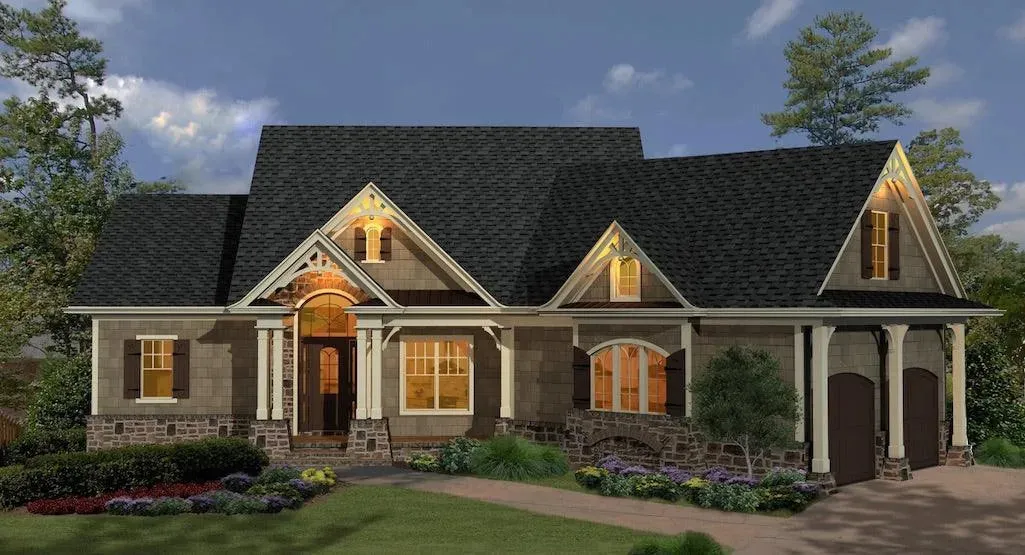
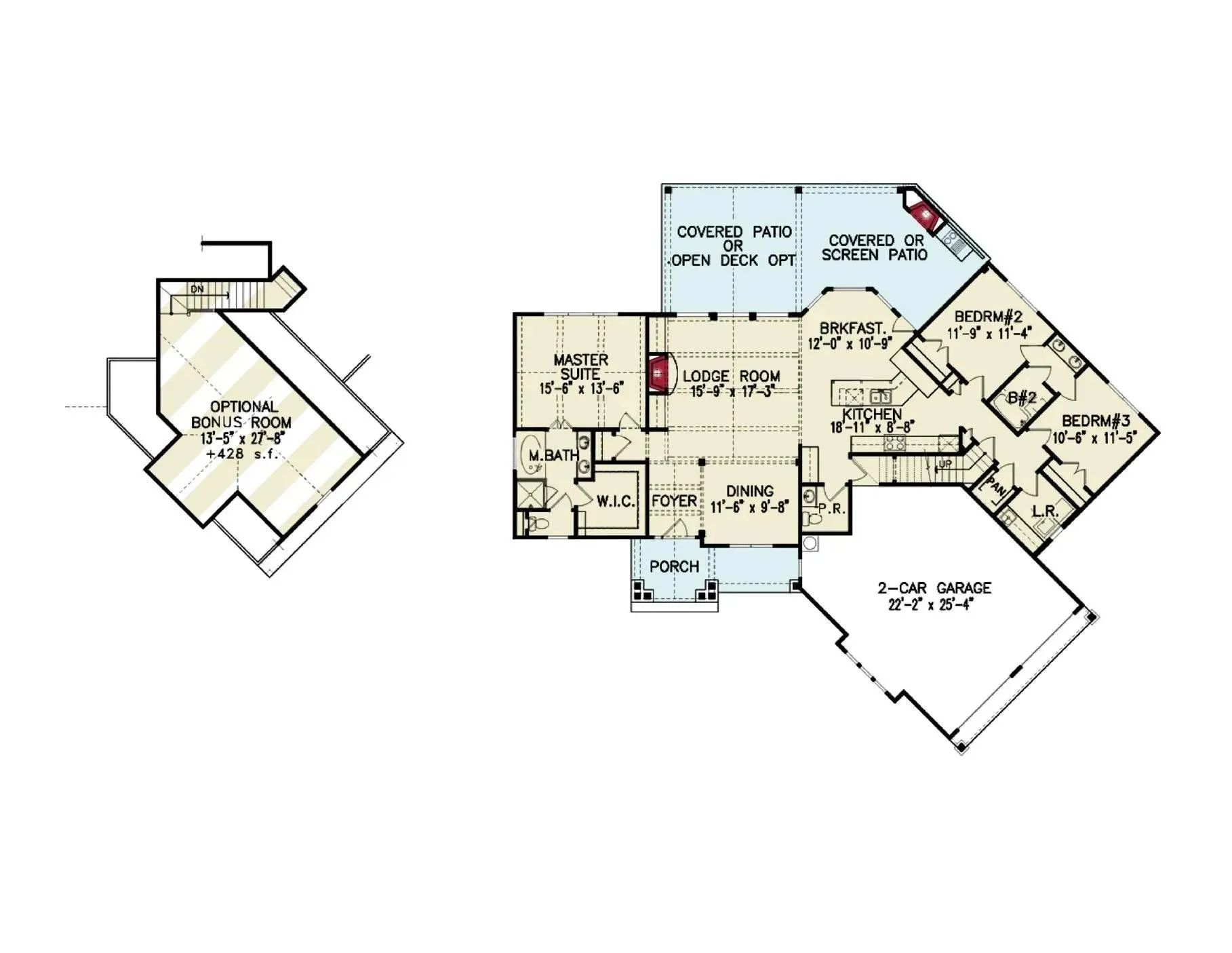


![Berry Juicy [Strawberry] | LIP BALM Berry Juicy [Strawberry] | LIP BALM](https://www.soothefy.shop/image/berry-juicy-strawberry-lip-balm_MrhKhk_285x.webp)

