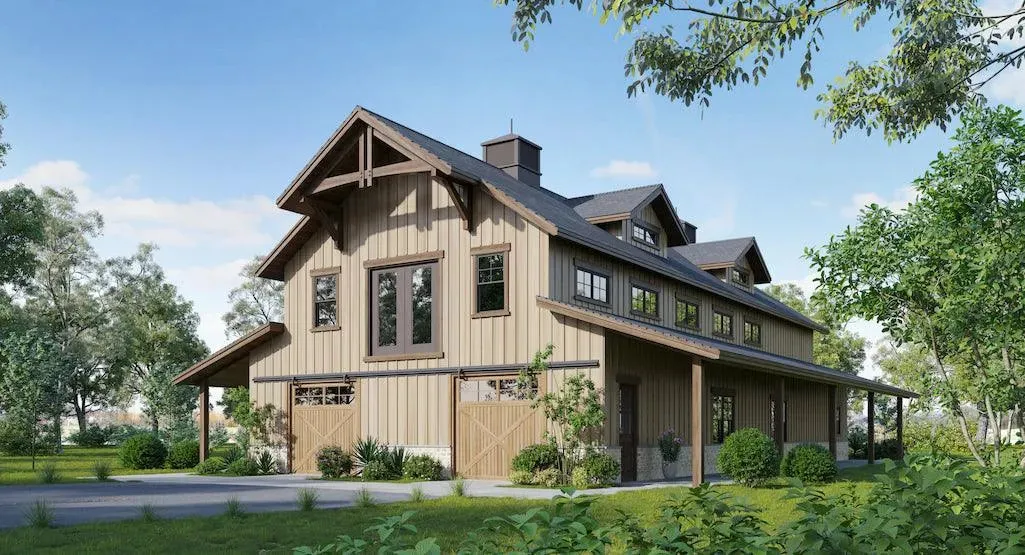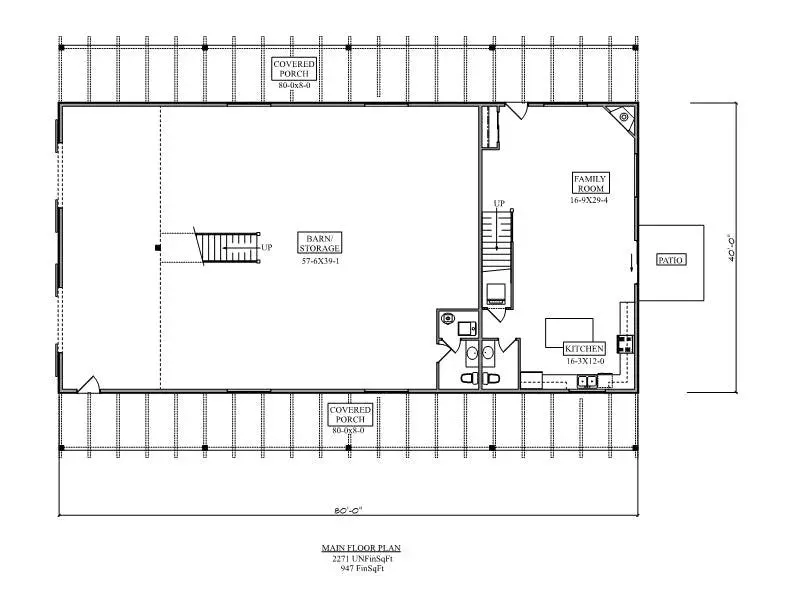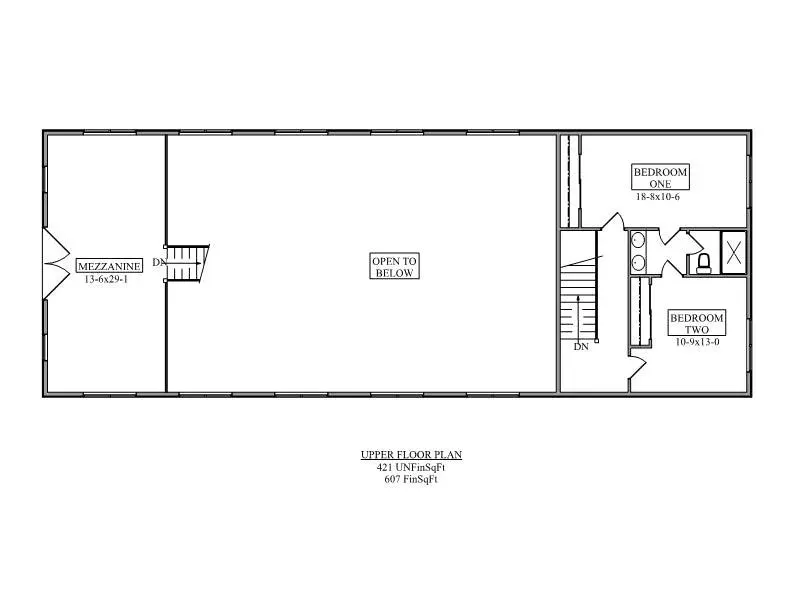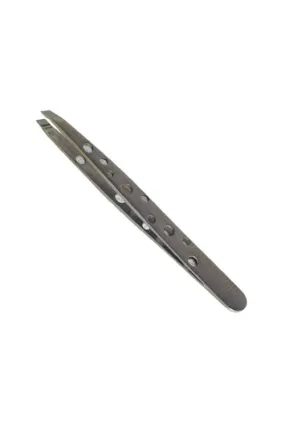Product Details
+Welcome to this delightful home features a total living area of 1,554 sq ft, with 947 sq ft on the first floor and 647 sq ft on the second. Enjoy outdoor living with a spacious front porch and rear porch, each measuring 640 sq ft. The impressive garage offers 2,271 sq ft and accommodates two bays, with a side load for convenience. This layout includes 2 bedrooms, 2 full bathrooms, and 2 half bathrooms, making it ideal for families or guests. Built on a slab foundation with 2x6 wall framing, the house has a width of 80 feet and a depth of 56 feet. The building height reaches 31 feet 5 inches, with a 10-foot ceiling height on the first floor and 9 feet on the second, creating an airy, open atmosphere.

















