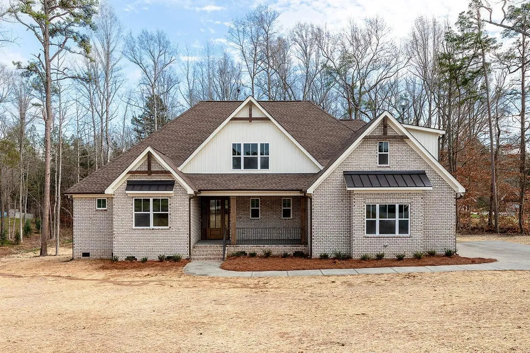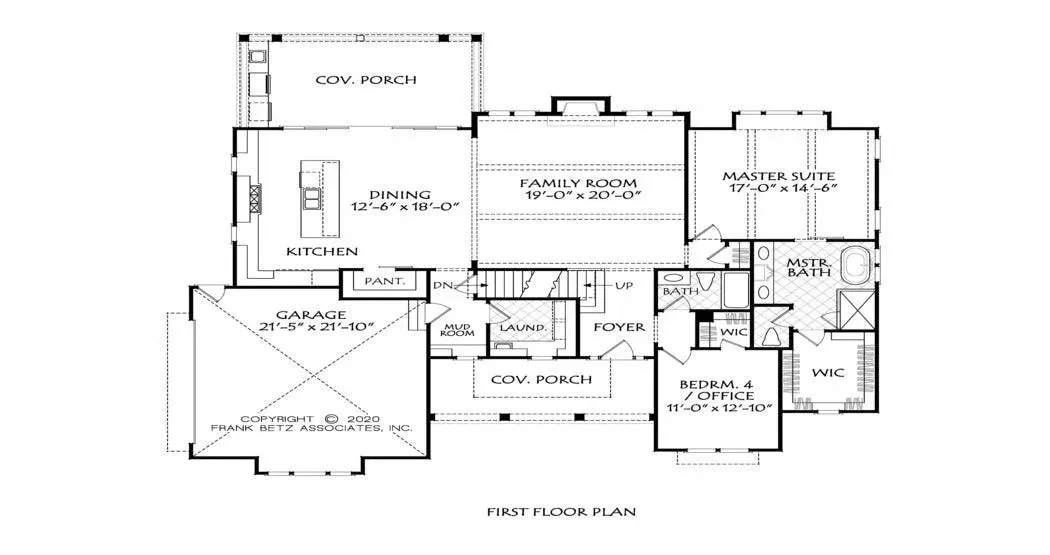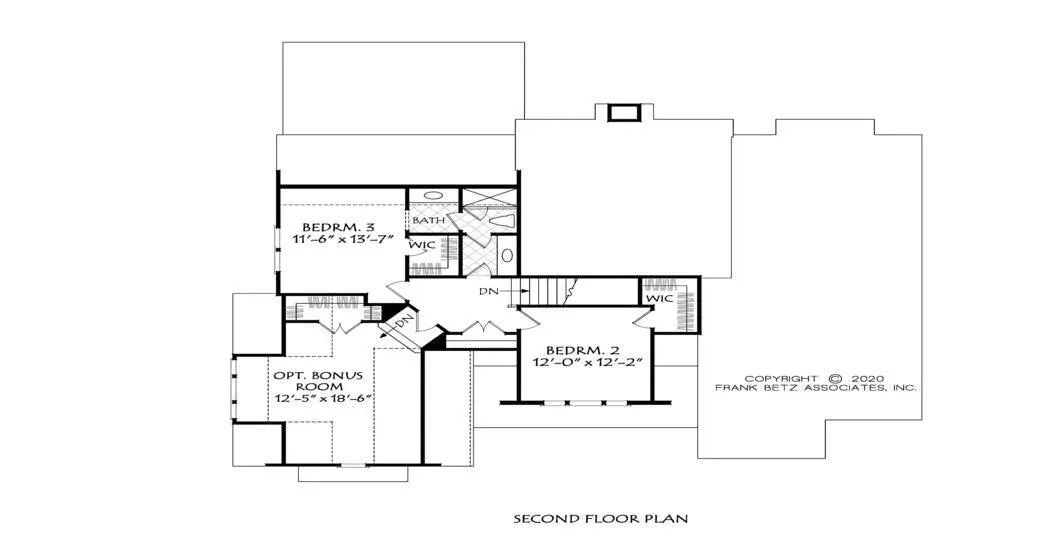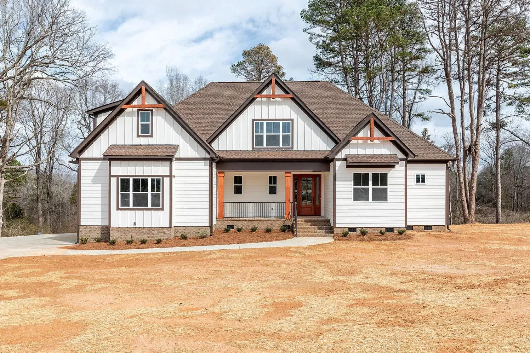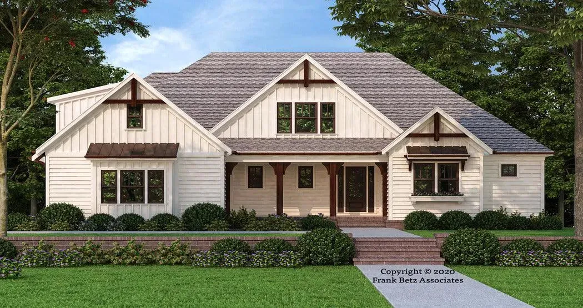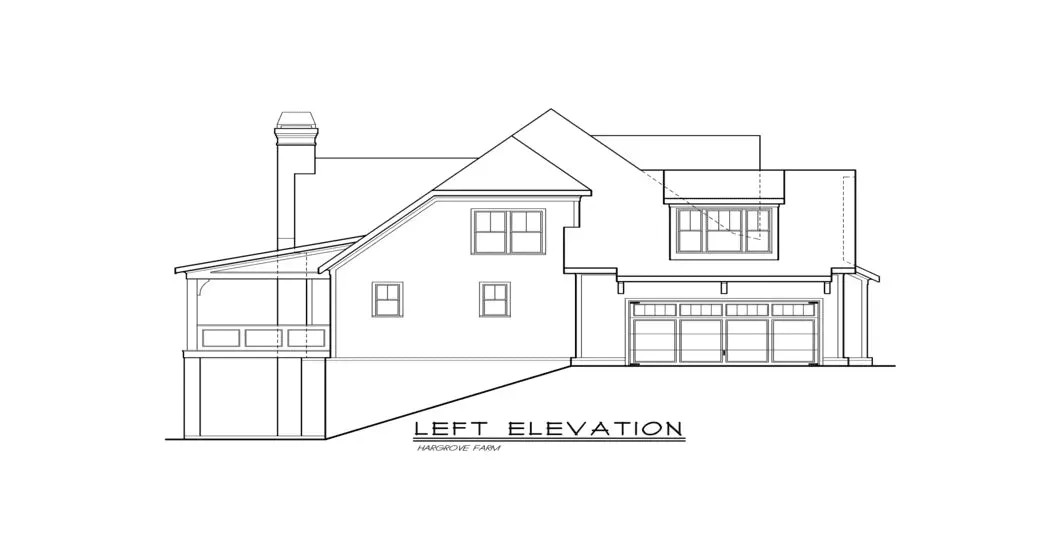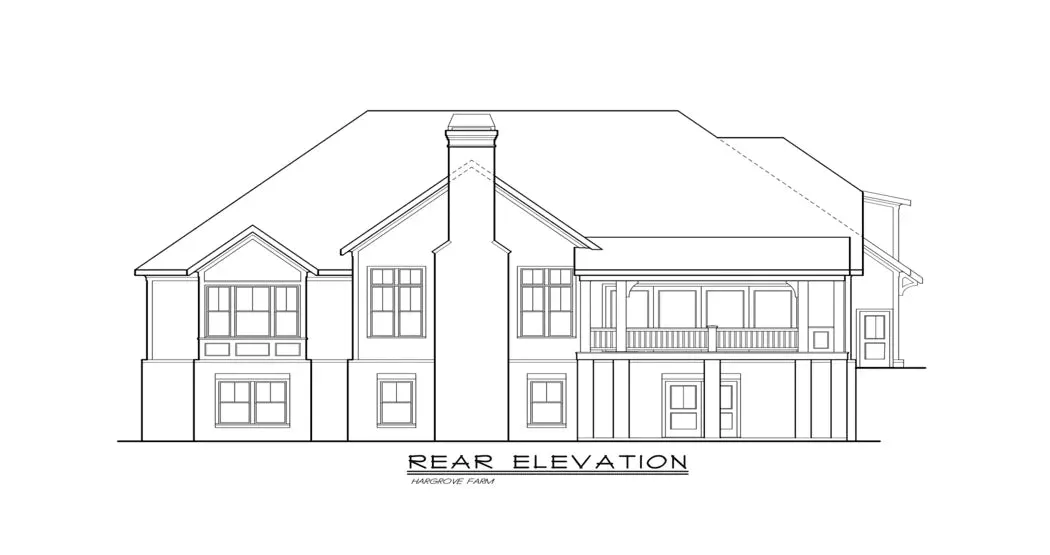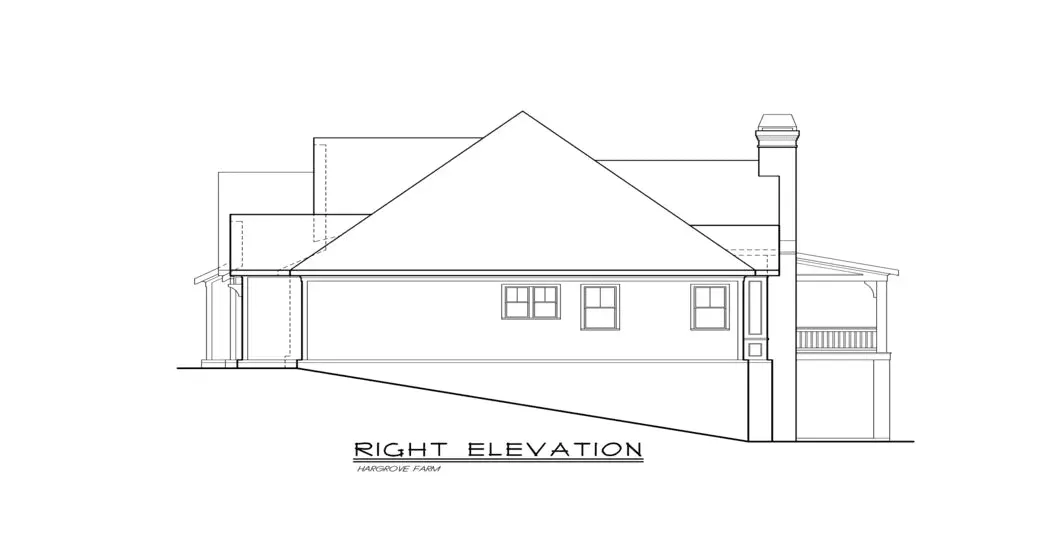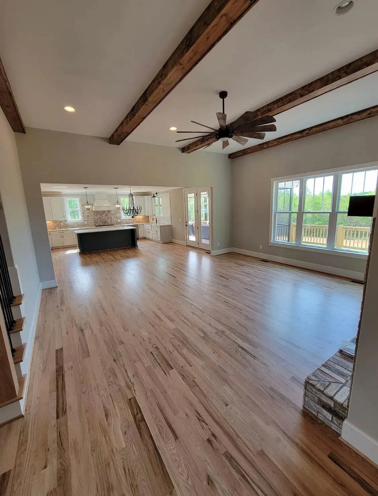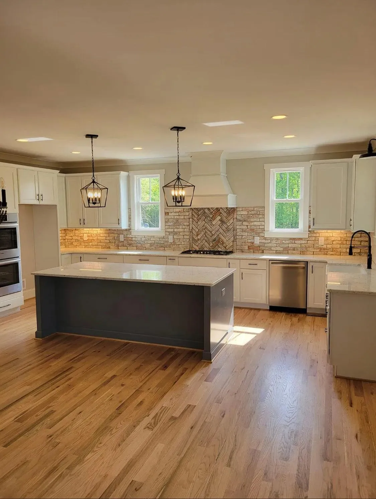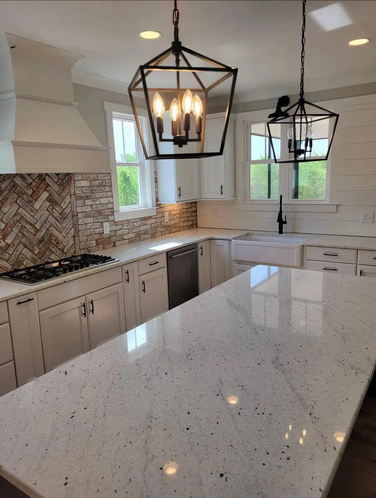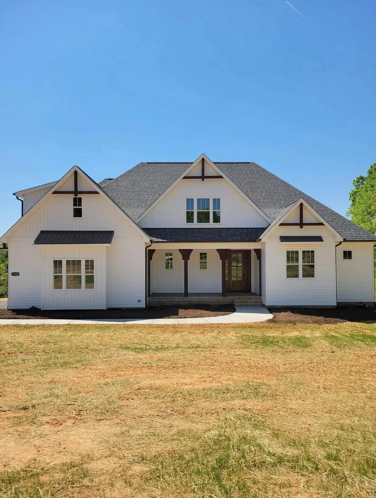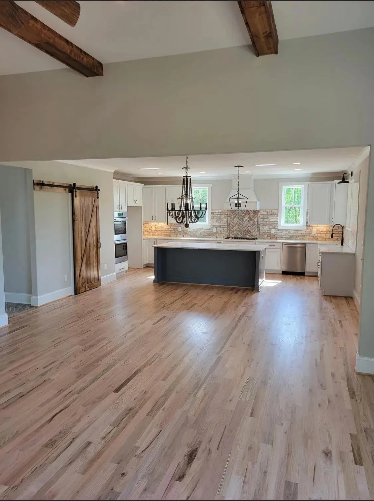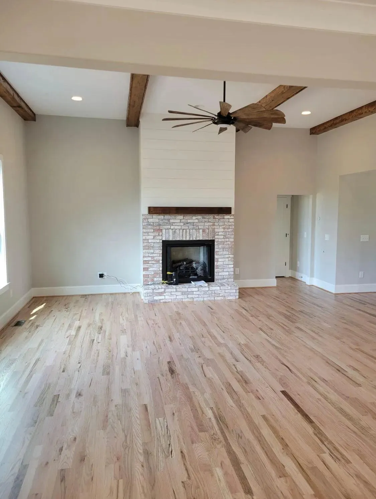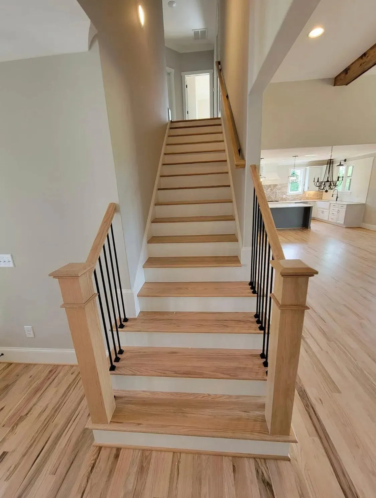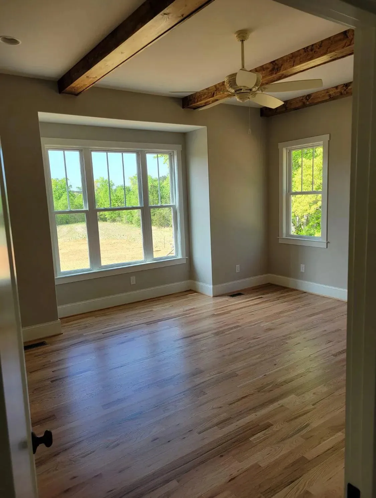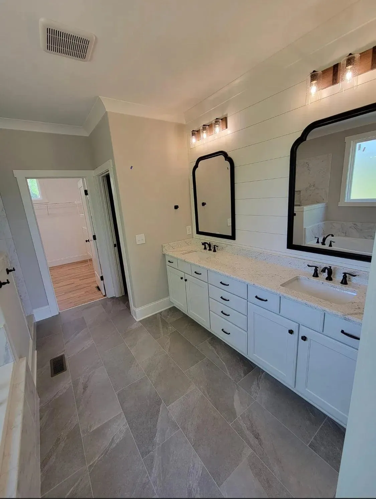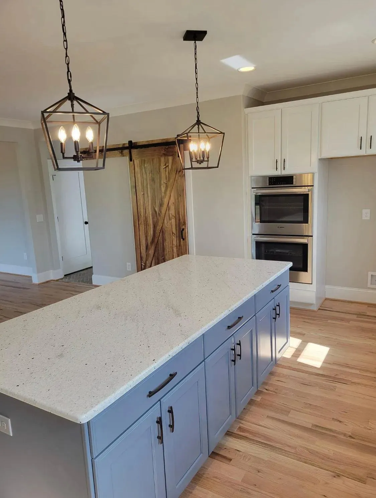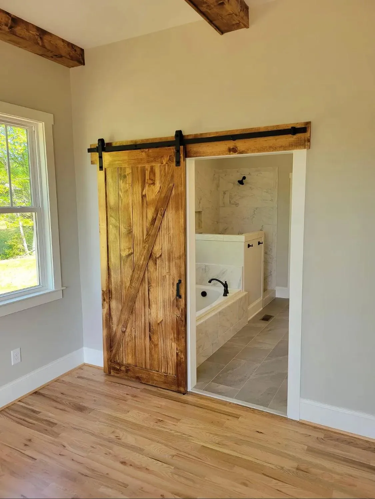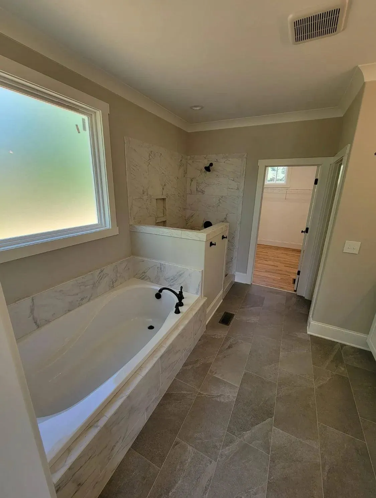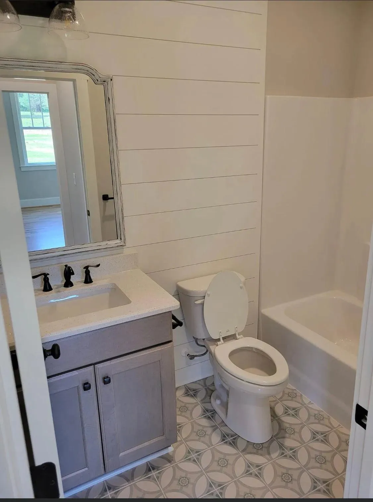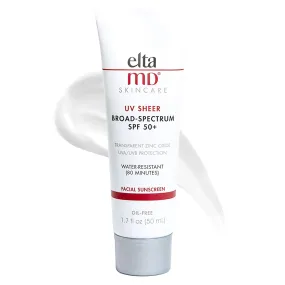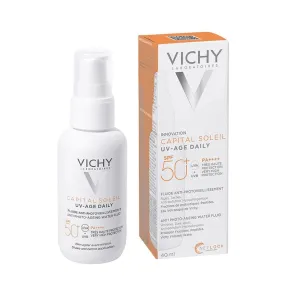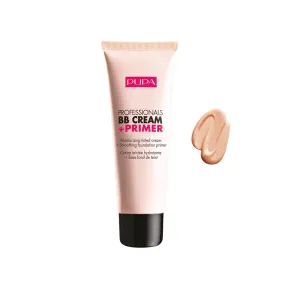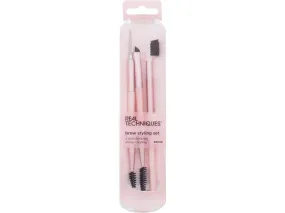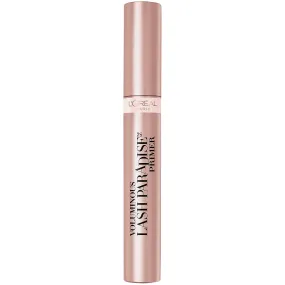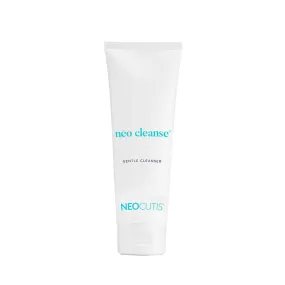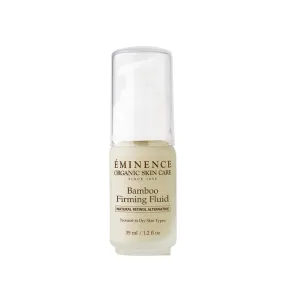Product Details
+The Hargrove Farm is a sure bet to become a favorite among builders and home owners alike. The design is an example of the modern farmhouse style that is today's most popular design style. The warm and inviting front porch with timber columns and brackets is the focal point and draws your eye to the center. Mixed claddings and a masonry foundation - all in a white palate - protect the home from the elements and at the same time exude a cheerful lifestyle. Timber brackets, shed dormers and boxed bay windows round out the exterior. The main level is open, airy and light filled. The family room is the central gathering space and is sized to accommodate any group. The room features a warming fireplace and beamed ceiling. The kitchen is fully appointed and its large island will easily handle a coffee break or family meal. The mud room and laundry area are family sized and will handle the needs of a busy family. The master suite is located on the main level and has a great window facing to the rear. The master bath has free standing tub, large shower and good closet. The upper floor has two additional bedrooms, Jack-and-Jill bath as well as a multi-purpose bonus room. The bonus space can be an additional bedroom, recreation room or simple storage.




